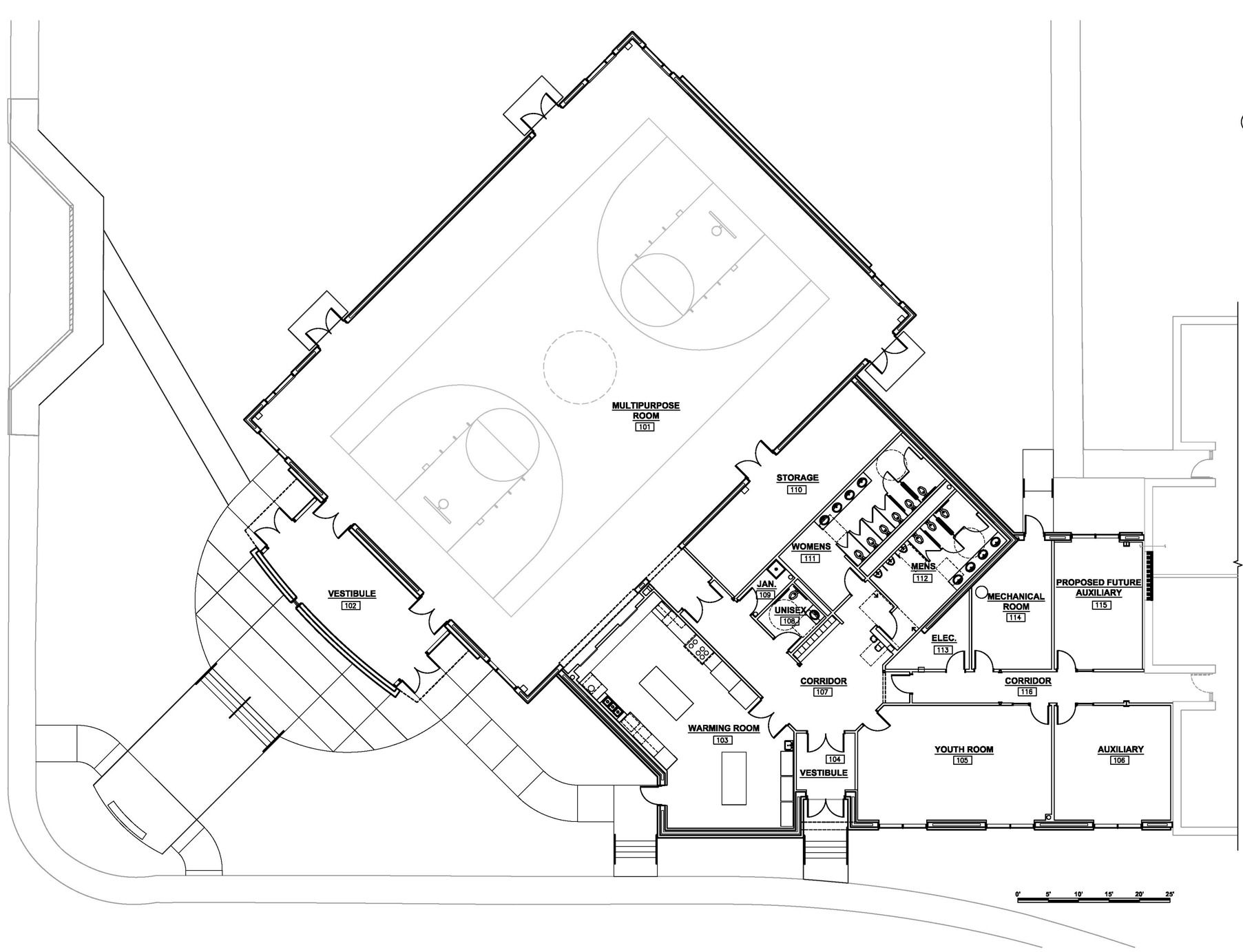Project Description
This project consisted of a new building addition which included a banquet hall/gymnasium, additional classrooms, community center space and commercial kitchen.
Scope of Work
HOH provide a contextually sensitive and cost-efficient design solution to the existing Parish. Flexible multi-purpose room accommodates a variety of functions. Added three additional classrooms/meeting rooms/kitchen. HOH’s ability to provide all Architectural, MEP and Civil engineering services as a Prime. HOH services consisted of the following:
Provided Architectural, Structural, Civil and MEP design engineering
Provided construction cost estimating and value engineering
Added accessible parking/drop-off zone
Improved site drainage
Permit support
Construction Administration
Client:
St. Stephen Parish Life Center
The Salvation Army (Sponsor)
Project Type:
Community Center - Major New Addition
Project Size:
10,500 Square Feet
Construction Cost
$3,000,000
St. Stephen Parish Center, Banquet Hall / Gymnasium Building Addition
Tinley Park, IL



