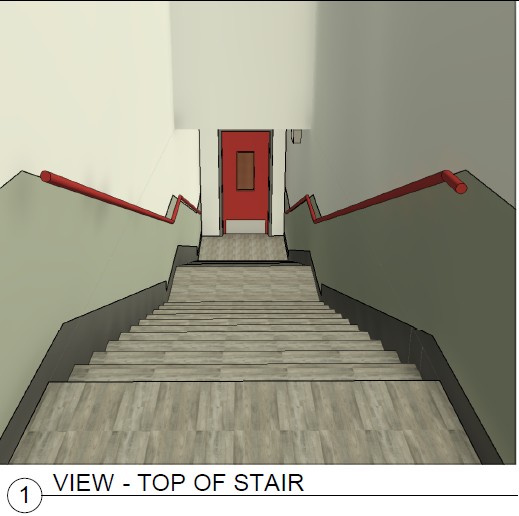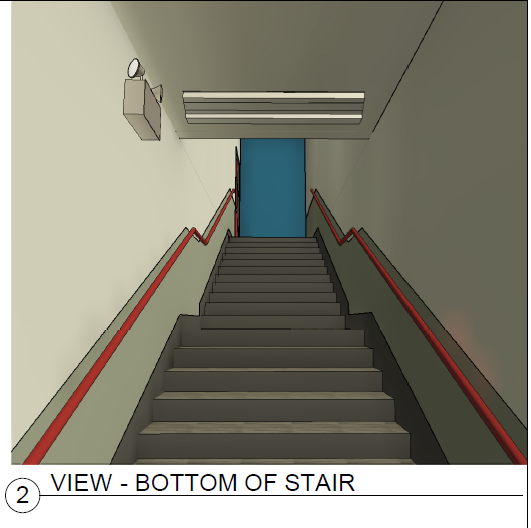Lakeview Health Center
Chicago, IL
Project Description
The Project scope consists of renovating the Lakeview Health Center Building located at 2849 – 61 N. Clark Street within the Lakeview community Neighborhood for the City of Chicago’s Department of Assets, Information & Services (AIS). The building is approximately 17,000 square feet and includes 2 levels above grade, with a sub-basement. The building is constructed of masonry and has a lower arched roof and an upper-level roof which is flat. The building is currently in use as a medical service facility with additional non-medical tenants’ occupying the first and second floors. The Project intent is to address pre-existing conditions including life safety systems, roofing and exterior issues, and accessibility upgrades. The Project scope anticipates life safety and accessibility upgrades, bathroom upgrades, stair and handrail replacement, exterior masonry restoration, interior doors and hardware replacement, new roofing system, plumbing fixture replacement, New BAS and control system and new fire alarm system.
Client:
Public Building Commission - Chicago (PBCC)
Project Type:
Healthcare - Major Renovation
Project Size:
17,000 Square Feet
Design Year
2022
Construction Completion:
August 2023 (Anticipated)
Construction Cost
$1,200,000




