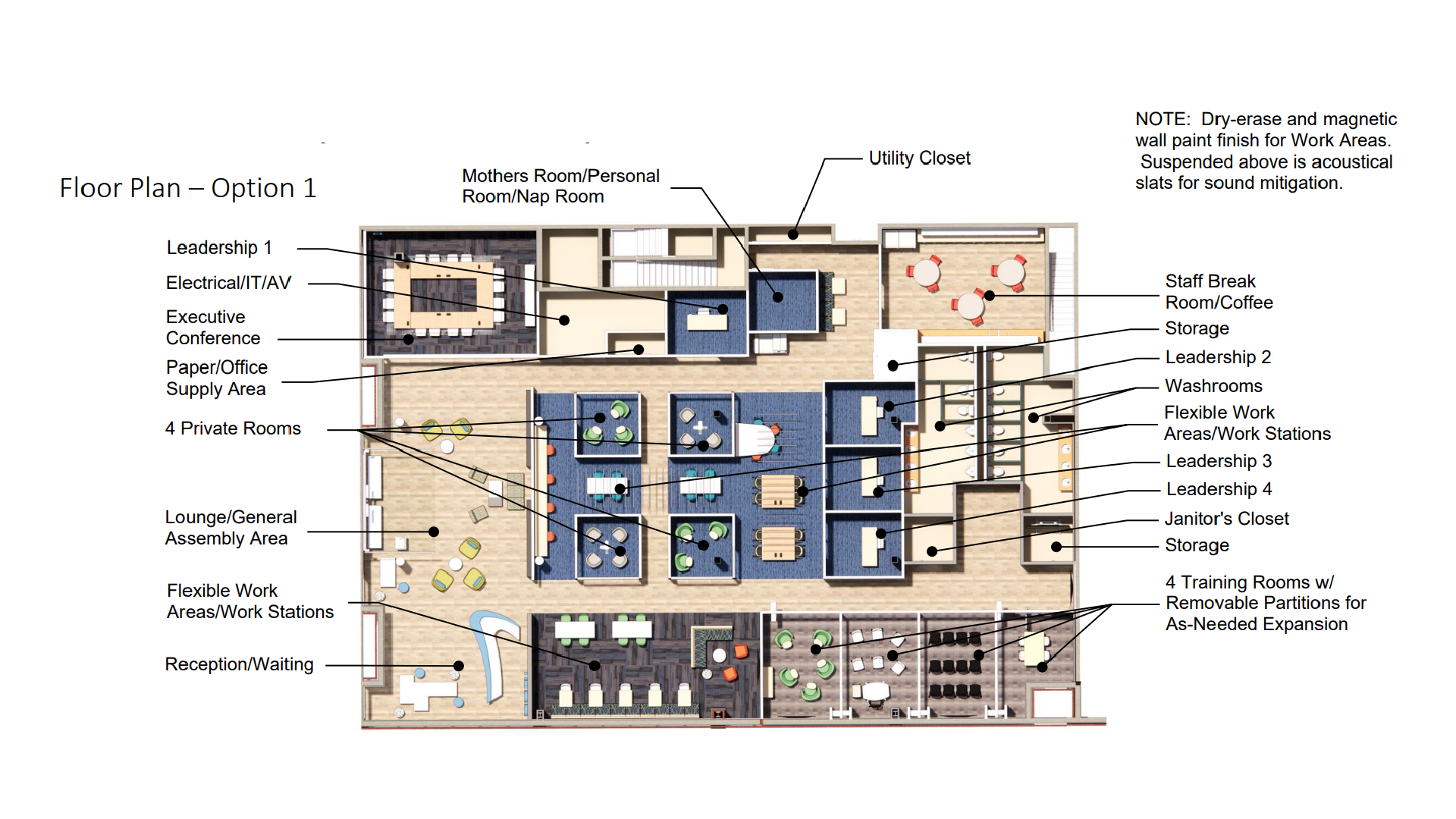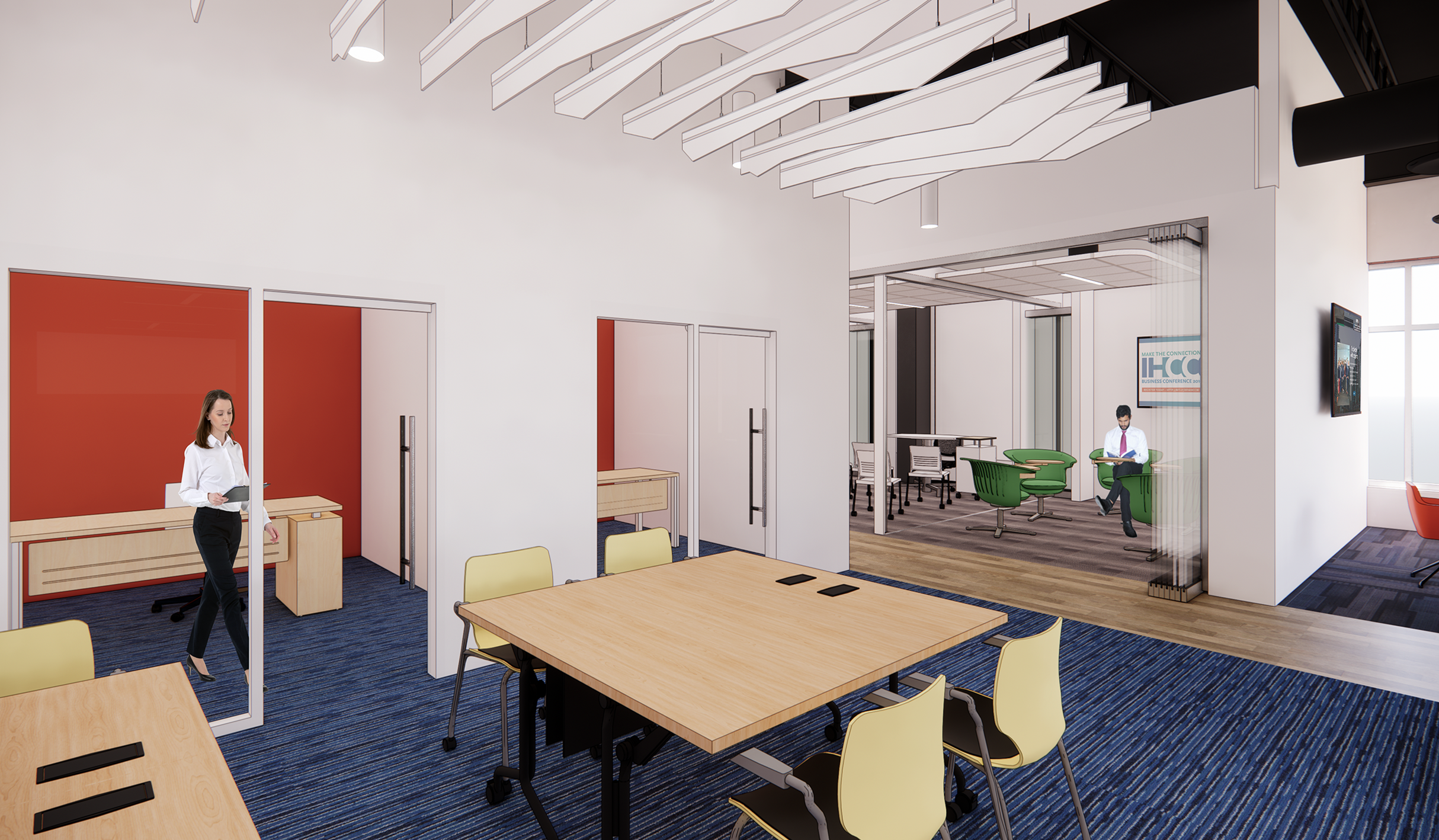IHCC Entrepreneurship Office Design Competition
Chicago, IL
Project Description
This project consisted of a 7,000 SF interior renovation for the Illinois Hispanic Chamber of Commerce (IHCC) Entrepreneurship Office intended to assist prospective Hispanic entrepreneurs with resources such as training, networking events, and a place for startup companies. The existing facility was a former Bracket Room Sports Lounge and Eatery located just south of the UIC campus on Halsted Street.
The overall design goals proposed to provide overall flexibility to multiple spaces to enable more styles of training, learning, and working to enable more creative thinking opportunities for future Hispanic entrepreneurs. Additional intent of the design was to allow office space to be part of the aesthetic and display for visitors and provide a vibrant atmosphere to welcome all staff, prospective entrepreneurs and visitors.
The program consisted of 4 Leadership Offices, 4 small breakout rooms, 4 Training Conference Rooms with Expansion Flexibility, 1 Executive Conference/Board Room, 1 Reception Area at Entrance, Employee Break Room/Coffee, 20 Workstations, Nursing Mother’s Room/ Personal room, Lounge Area for Collaboration, General Assembly Area for Events.
Although HOH was not selected to proceed with the work, IHCC was overall impressed with the proposed design. The purpose of providing this sheet is to demonstrate to prospective clients our capabilities using BIM software and the high quality level of production they can expect from HOH.
Client:
Illinois Hispanic Chamber of Commerce (IHCC)
Project Type:
Commercial - Major Renovation
Project Size:
7,000 Square Feet
Construction Cost
N/A




