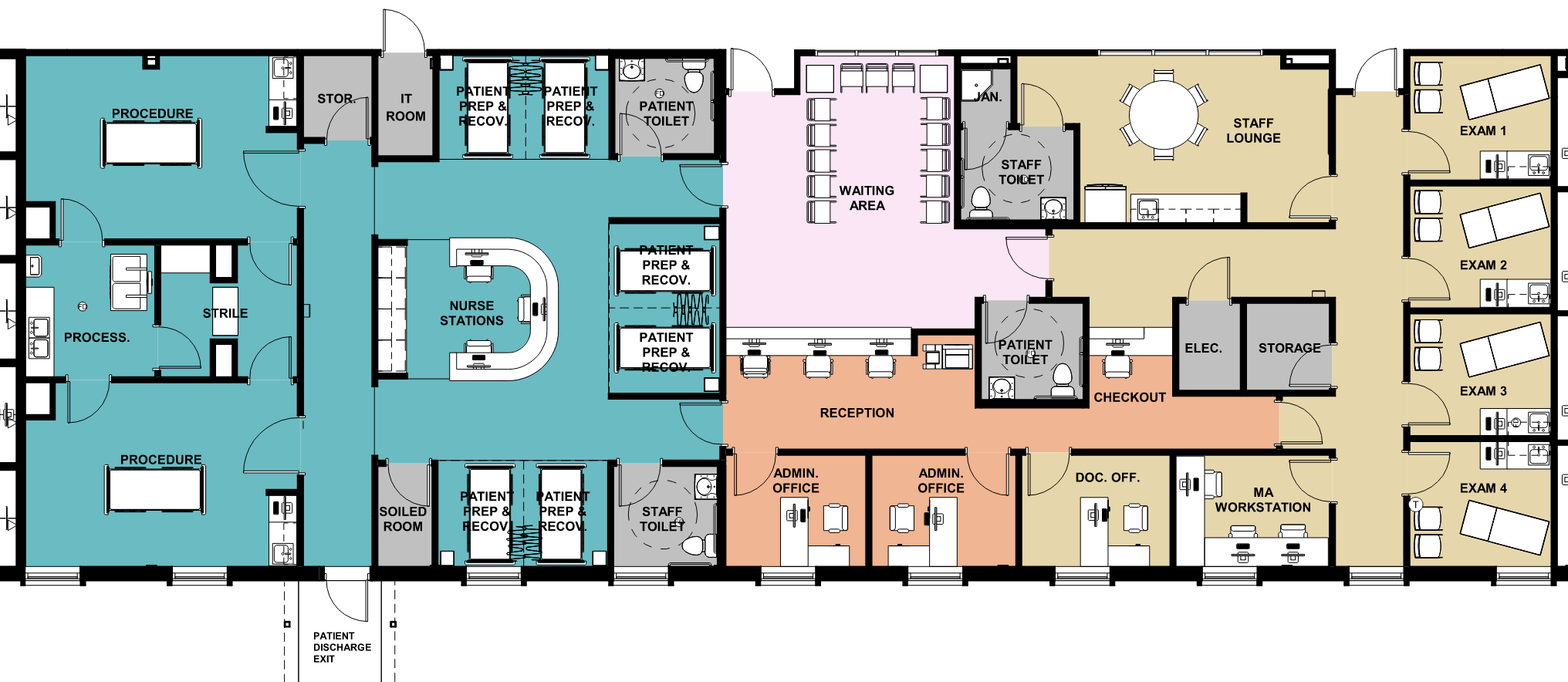Client:
Digestive Health Partners
Project Type:
Health Care - Major Renovation
Project Size:
5,000 Square Feet
Construction Cost
$500,000
Digestive Health Partners, Clinic and Treatment Outpatient Care
Orland Park, IL
Project Description
This project consisted of concept design completion of a 5,000 SF interior renovation. This project was part of the master plan of the Great Lakes Medical Investment Outpatient Care center. The design was located on the first floor of the facility and consisted of two components: clinical examination and endoscopy treatment. The design of the clinical space consisted of 4 exam rooms, MA workstations, doctor’s office, reception and waiting area, staff and patient toilet rooms, and staff break room. The design of the treatment space consisted of 2 FGI compliant procedure rooms with associated FGI, HIPPA, and USP 800 compliant sterilization rooms, nurses’ workstation, staff and patient toilet rooms, and a patient preparation and recovery room that holds up to 6 patients.
During the project, the project schedule, budget, workflow, project parameters and BIM execution plan was established. Consistent coordination with the client was conducted to ensure high quality design, ensuring client satisfaction. Since this project was design-build, close coordination with the general contractor was conducted to keep the project on budget without compromising design intent. During the life cycle of the project, sustainability was prioritized during material selection, code compliance reviews were performed while implementing USP 800, HIPPA, FGI, and IDPH requirements to the design.


