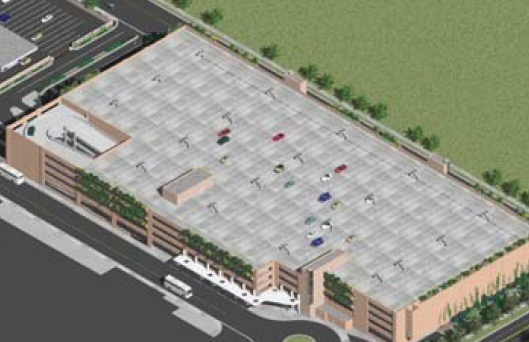Chicago Midway Airport - Consolidated Rental Car Facility
Chicago, IL
Project Description
HOH was selected to design the Consolidated Rental Car Facility (CRCF) at Chicago Midway Airport. The facility included a customer service area, five level parking garage, and quick turnaround area (QTA) for cleaning and fueling of returned vehicles. The facility is designed to handle approximately 300 rentals and 300 returns per hour. The design incorporates many aspects of the US Green Building Council’s LEED program and received LEED Certification.
Scope of Work
HOH was responsible for all civil, structural, architectural, mechanical, electrical, and controls design, prepared the installation drawings and specifications, and provided permitting and construction support. Civil design included all sitework including underground utilities, grading and drainage, and road layout. Structural work included design of the multi-level pre-cast concrete parking structure. MEP work included power, lighting, HVAC and plumbing design for occupied areas as well as fueling and carwash facilities and an irrigation system re-using site run-off. HOH also designed data and communications, security, and fire protection and alarm systems.
Client:
Midway Airport
Project Type:
Aviation - Major Renovation
Project Size:
170,000 Square Feet
Construction Cost
$50,000,000

